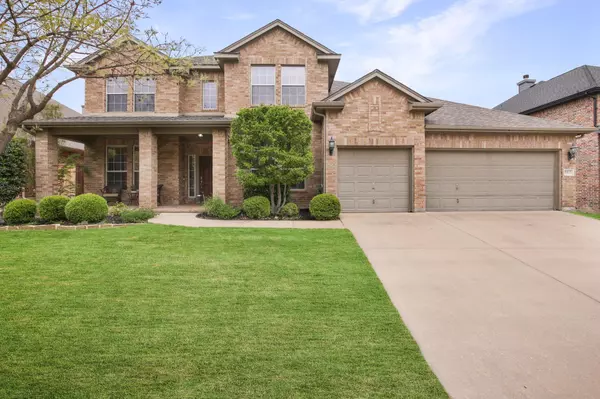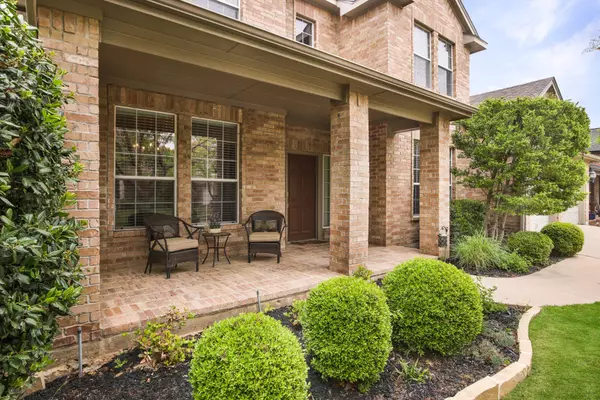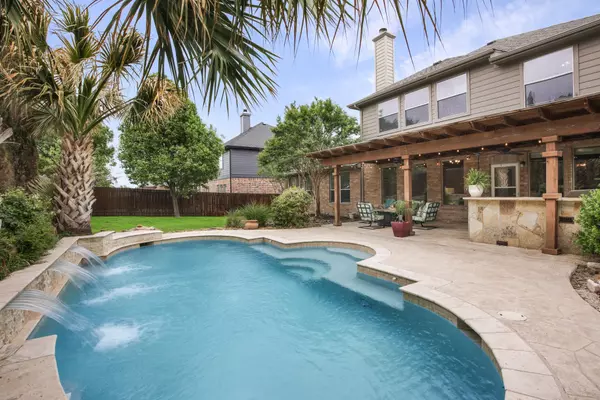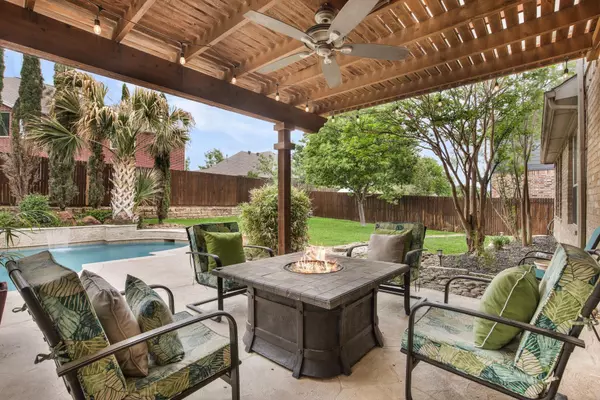For more information regarding the value of a property, please contact us for a free consultation.
3917 Justin Drive Fort Worth, TX 76244
5 Beds
4 Baths
3,459 SqFt
Key Details
Property Type Single Family Home
Sub Type Single Family Residence
Listing Status Sold
Purchase Type For Sale
Square Footage 3,459 sqft
Price per Sqft $176
Subdivision Heritage Addition
MLS Listing ID 20297789
Sold Date 05/23/23
Style Traditional
Bedrooms 5
Full Baths 3
Half Baths 1
HOA Fees $17
HOA Y/N Mandatory
Year Built 2003
Lot Size 9,147 Sqft
Acres 0.21
Property Sub-Type Single Family Residence
Property Description
ENJOY this beautiful home in the perfect location! The backyard is a slice of paradise with a saltwater built in pool with waterfalls, built in outdoor kitchen with covered patio and beautiful landscaping (Including a peach tree!). The home includes 5 bedrooms and 3.5 baths with office, 2 eating areas and 2 living spaces. 3 bedrooms upstairs each having a walk in closet. The primary bedroom is downstairs which includes a huge walk in closet and updated bathroom. This home is on a cul de sac and walkable to Perot Elementary, community resort (tennis courts, basketball courts, several pools (waterslides) and gym and Alliance Town Center. Wood flooring on the first floor with new carpeting. Enjoy the beautiful new picture windows in family room and kitchen area.
UPDATES:
Roof - 2019
Windows - 2021 (Family Room and kitchen)
2 New Water Heaters: 2018
Upstairs AC Unit: 2019
Replaster Pool and New stone water fall and decking: 2019. New Pool Pump - 2023
Location
State TX
County Tarrant
Community Club House, Community Pool, Fitness Center, Jogging Path/Bike Path, Playground, Pool
Direction Crossroads - Heritage Trace Parkway and General Worth Drive
Rooms
Dining Room 2
Interior
Interior Features Built-in Features, Cable TV Available, Chandelier, Decorative Lighting, Double Vanity, Flat Screen Wiring, High Speed Internet Available, Open Floorplan, Vaulted Ceiling(s), Walk-In Closet(s)
Heating Central
Cooling Central Air
Flooring Carpet, Ceramic Tile, Laminate, Wood
Fireplaces Number 1
Fireplaces Type Gas, Gas Logs, Gas Starter, Glass Doors
Appliance Built-in Gas Range, Dishwasher, Disposal, Gas Cooktop, Gas Oven, Gas Water Heater, Microwave
Heat Source Central
Exterior
Exterior Feature Attached Grill, Awning(s), Barbecue, Built-in Barbecue, Covered Patio/Porch, Gas Grill, Rain Gutters, Lighting, Outdoor Kitchen, Private Yard
Garage Spaces 3.0
Carport Spaces 3
Fence Back Yard, Fenced, Wood
Pool Fenced, In Ground, Outdoor Pool, Pool Sweep, Salt Water, Sport, Waterfall
Community Features Club House, Community Pool, Fitness Center, Jogging Path/Bike Path, Playground, Pool
Utilities Available City Sewer, City Water
Roof Type Composition
Garage Yes
Private Pool 1
Building
Lot Description Cul-De-Sac, Few Trees, Landscaped, Sprinkler System, Subdivision
Story Two
Foundation Slab
Structure Type Brick,Siding
Schools
Elementary Schools Perot
Middle Schools Timberview
High Schools Timber Creek
School District Keller Isd
Others
Acceptable Financing Cash, Conventional, FHA, VA Loan
Listing Terms Cash, Conventional, FHA, VA Loan
Financing Conventional
Read Less
Want to know what your home might be worth? Contact us for a FREE valuation!

Our team is ready to help you sell your home for the highest possible price ASAP

©2025 North Texas Real Estate Information Systems.
Bought with Shannon Hinkle • Premier N Texas Real Estate





